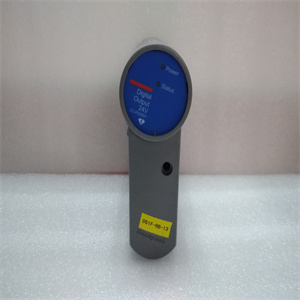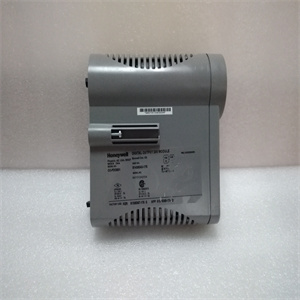产品展示
联系我们
联系人:麦女士
手机:+86 15270269218
电话:
Q Q:3136378118
邮箱:stodcdcs@gmail.com
地址:江西省九江市瑞昌市东益路23号赛湖农商城401号
TC-FTEB01
概述
HVAC系统根据容量进行设计
要求,一成本和
运营成本、系统可靠性和可用设备
空间图2显示了HVAC系统如何分布在
小型商业建筑。系统控制面板、锅炉、,
电机、泵和冷却器通常位于较低的位置。
冷却塔通常位于屋顶上。自始至终
建筑包括管道系统、风扇、阻尼器、盘管、空气过滤器、,
加热装置、可变风量(VAV)装置和
扩散器。大型建筑通常有单独的系统
建筑的楼层或区域组
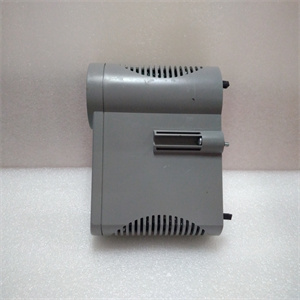
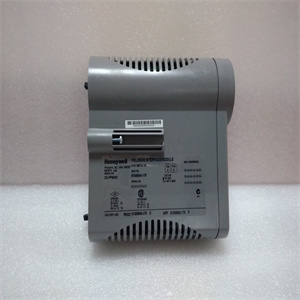
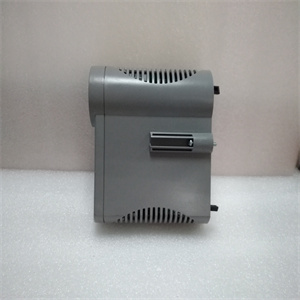
GENERAL
An HVAC system is designed according to capacity
requirements, an acceptable combination of first cost and
operating costs, system reliability, and available equipment
space.Figure 2 shows how an HVAC system may be distributed in
a small commercial building. The system control panel, boilers,
motors, pumps, and chillers are often located on the lower level.
The cooling tower is typically located on the roof. Throughout
the building are ductwork, fans, dampers, coils, air filters,
heating units, and variable air volume (VAV) units and
diffusers. Larger buildings often have separate systems for
groups of floors or areas of the building
相关产品




