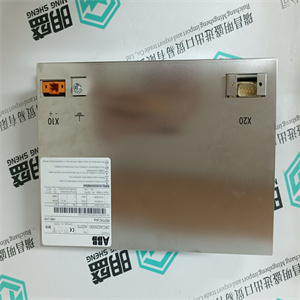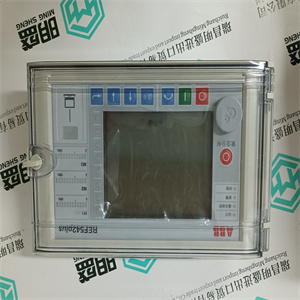产品展示
联系我们
联系人:麦女士
手机:+86 15270269218
电话:
Q Q:3136378118
邮箱:stodcdcs@gmail.com
地址:江西省九江市瑞昌市东益路23号赛湖农商城401号
NKTM01-10
MNS系统适用于发电、配电和使用电能的所有领域;e、 例如,它们可以用作:-主配电盘和副配电盘;-MCC(电机控制中心)的电机电源自动化配电盘。MNS系统是一种带有免维护螺栓连接的框架结构,可根据需要配备标准化组件,并可适用于任何应用。在电气和机械设计中,模块化原则的一致应用允许根据操作和环境条件选择结构设计、内部布置和防护等级。MNS系统使用的设计和材料在很大程度上防止了电弧的发生,或提供了在短时间内熄灭电弧的功能。MNS系统符合VDE0660第500部分以及IEC 61641和IEC 61641中规定的要求
此外,还接受了一家独立机构的广泛意外电弧测试。与传统安装相比,MNS系统为用户提供了许多替代解决方案和显著优势:-紧凑、节省空间的设计;-背靠背安排;-优化隔间内的能量分配;-通过标准化组件进行简单的项目和详细工程设计;-标准化模块的全面范围不同的设计水平取决于运行和环境条件;-不同设备系统的简单组合,例如单个机柜中的固定式和抽出式模块防电弧设计的可能性(带有固定模块设计的标准设计);-抗震、防振和防震设计的可能性无需特殊工具即可轻松组装;-易于转换和改装;-基本上免维护;-高运行可靠性;-对人类来说是高度安全的。框架的基本构件为C形截面,孔间距为25mm,符合标准DIN 43660。所有框架部件都用自攻螺钉或ESLOK螺钉固定,无需维护。基于25 mm的基本网格尺寸,无需任何特殊工具即可为各种隔间类型建造框架。可用于前部或前部和后部操作的单柜或多柜开关设备组件。根据所需的外壳,可提供不同的设计:-单设备隔间门;-双设备舱门;-设备和电缆室门;-模块门和/或抽出式模块盖和电缆室门。隔间的底部可以安装地板。借助法兰盘,可以提供满足所有要求的电缆管道。门和包层可配备一个或多个通风孔,顶板可配备金属格栅(IP 30–IP40)或通风烟囱(IP 40、41、42)。
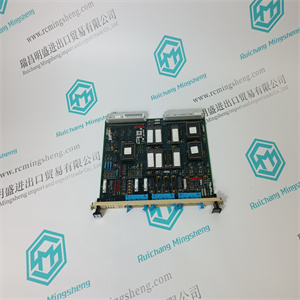
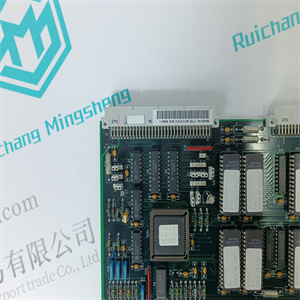
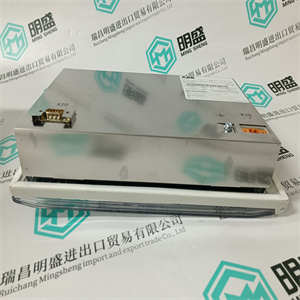
NKTM01-10
MNS systems are suitable for applications in all fields concerning the generation, distribution and use of electrical energy; e. g., they can be used as: - main and sub-distribution boards; - motor power supply of MCCs (Motor Control Centres); - automation switchboards. The MNS system is a framework construction with maintenance-free bolted connections which can be equipped as required with standardized components and can be adapted to any application. The consistent application of the modular principle both in electrical and mechanical design permits optional selection of the structural design, interior arrangement and degree of protection according to the operating and environmental conditions. The design and material used for the MNS system largely prevent the occurrence of electric arcs, or provide for arc extinguishing within a short time. The MNS System complies with the requirements laid down in VDE0660 Part 500 as well as IEC 61641 and
has furthermore been subjected to extensive accidental arc tests by an independent institute. The MNS system offers the user many alternative solutions and notable advantages in comparison with conventional-type installations: - compact, space-saving design; - back-to-back arrangement; - optimized energy distribution in the cubicles; - easy project and detail engineering through standardized components; - comprehensive range of standardized modules; - various design levels depending on operating and environmental conditions; - easy combination of the different equipment systems, such as fixed and withdrawable modules in a single cubicle; - possibility of arc-proof design (standard design with fixed module design); - possibility of earthquake-, vibration- and shock-proof design; - easy assembly without special tools; - easy conversion and retrofit; - largely maintenance-free; - high operational reliability; - high safety for human beings. The basic elements of the frame are C-sections with holes at 25 mm intervals in compliance with Standard DIN 43660. All frame parts are secured maintenancefree with tapping screws or ESLOK screws. Based on the basic grid size of 25 mm, frames can be constructed for the various cubicle types without any special tools. Single or multi-cubicle switchgear assemblies for front or front and rear operations are possible. Different designs are available, depending on the enclosure required: - single equipment compartment door; - double equipment compartment door; - equipment and cable compartment door; - module doors and/or withdrawable module covers and cable compartment door. The bottom side of the cubicle can be provided with floor plates. With the aid of flanged plates, cable ducts can be provided to suit all requirements. Doors and cladding can be provided with one or more ventilation opening, roof plates can be provided with metallic grid (IP 30 – IP40) or with ventilation chimney (IP 40, 41, 42).
相关产品




